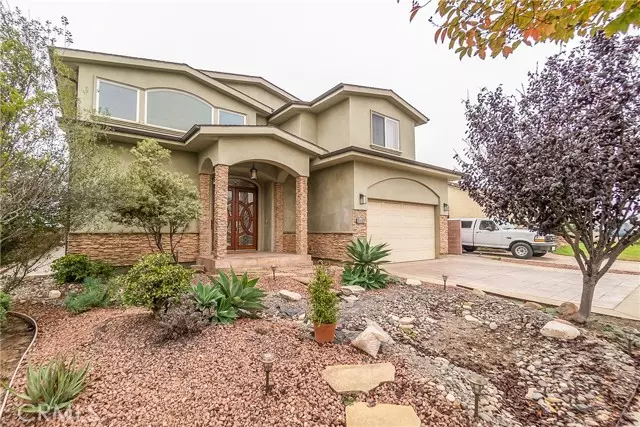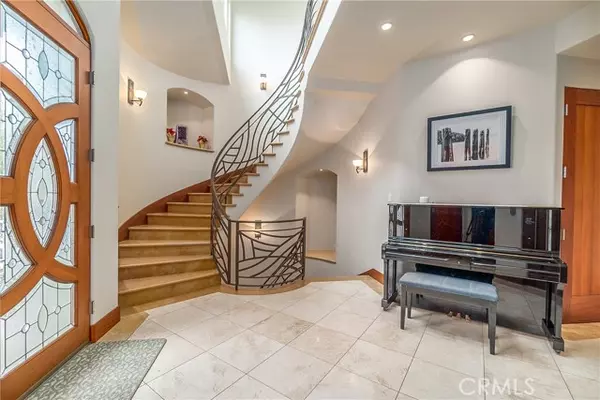$2,261,000
$1,960,000
15.4%For more information regarding the value of a property, please contact us for a free consultation.
4 Beds
6 Baths
2,900 SqFt
SOLD DATE : 01/13/2022
Key Details
Sold Price $2,261,000
Property Type Single Family Home
Sub Type Detached
Listing Status Sold
Purchase Type For Sale
Square Footage 2,900 sqft
Price per Sqft $779
MLS Listing ID SB21182915
Sold Date 01/13/22
Style Detached
Bedrooms 4
Full Baths 6
HOA Y/N No
Year Built 2008
Lot Size 5,530 Sqft
Acres 0.127
Property Description
This is not just a home, this is a lifestyle. Architecture meets functionality in this stunning tri-level home, taking full advantage of its location perched up on a knoll, providing views and breezes that are rarely found in West Torrance. Features include a gourmet kitchen, 3-stop elevator, theater room, sauna, and numerous comfort touches unique to this home. The entry showcases an impressive spiral staircase with custom iron railing. The reverse floor plan boasts 10-foot plus ceilings on each level, 8 foot mahogany doors throughout, and tons of storage space. You'll find three bedrooms on the entry level, including the warm primary suite complete with sitting area, spa-like bath with separate shower and soaking tub, double vanity, and enormous walk-in closet. There are two additional bedrooms with en-suite baths and laundry room on the same level, as well as access to the backyard. Upstairs is the custom gourmet kitchen that spares no detail. Features include chef's grade appliances like the Thermador stove top and hood, full sized refrigerator and freezer, separate produce refrigerator drawer to make the chef's life easier, double ovens, warming drawer, and a walk-in pantry. The large center island makes this the perfect spot for large gatherings and there's an area just off the kitchen perfect for a dining table. Effortlessly walk into the lanai to enjoy the fireplace, skylights, and access to a spacious deck that overlooks Entradero Park. Fun times await you on the almost 2,000 square foot basement level. Catch a movie in the theater room with art deco wood details,
This is not just a home, this is a lifestyle. Architecture meets functionality in this stunning tri-level home, taking full advantage of its location perched up on a knoll, providing views and breezes that are rarely found in West Torrance. Features include a gourmet kitchen, 3-stop elevator, theater room, sauna, and numerous comfort touches unique to this home. The entry showcases an impressive spiral staircase with custom iron railing. The reverse floor plan boasts 10-foot plus ceilings on each level, 8 foot mahogany doors throughout, and tons of storage space. You'll find three bedrooms on the entry level, including the warm primary suite complete with sitting area, spa-like bath with separate shower and soaking tub, double vanity, and enormous walk-in closet. There are two additional bedrooms with en-suite baths and laundry room on the same level, as well as access to the backyard. Upstairs is the custom gourmet kitchen that spares no detail. Features include chef's grade appliances like the Thermador stove top and hood, full sized refrigerator and freezer, separate produce refrigerator drawer to make the chef's life easier, double ovens, warming drawer, and a walk-in pantry. The large center island makes this the perfect spot for large gatherings and there's an area just off the kitchen perfect for a dining table. Effortlessly walk into the lanai to enjoy the fireplace, skylights, and access to a spacious deck that overlooks Entradero Park. Fun times await you on the almost 2,000 square foot basement level. Catch a movie in the theater room with art deco wood details, or exercise in the private gym followed by a trip to the dry sauna. Either way, you can wrap up the day with a bottle of wine from your 800+ bottle temperaturized wine cellar. Spectacular West Torrance location is only a short distance from great schools, parks, shopping and of course, a bike ride away to the beach.
Location
State CA
County Los Angeles
Area Torrance (90503)
Zoning TORR-LO
Interior
Interior Features Granite Counters, Recessed Lighting
Flooring Tile, Bamboo
Fireplaces Type FP in Family Room
Equipment Refrigerator, Freezer, Gas Oven, Gas Range
Appliance Refrigerator, Freezer, Gas Oven, Gas Range
Laundry Laundry Room
Exterior
Garage Garage
Garage Spaces 2.0
Total Parking Spaces 2
Building
Story 1
Lot Size Range 4000-7499 SF
Sewer Public Sewer
Water Public
Level or Stories 3 Story
Others
Acceptable Financing Conventional
Listing Terms Conventional
Special Listing Condition Standard
Read Less Info
Want to know what your home might be worth? Contact us for a FREE valuation!

Our team is ready to help you sell your home for the highest possible price ASAP

Bought with Bindu Xavier • Compass

"My job is to find and attract mastery-based agents to the office, protect the culture, and make sure everyone is happy! "






