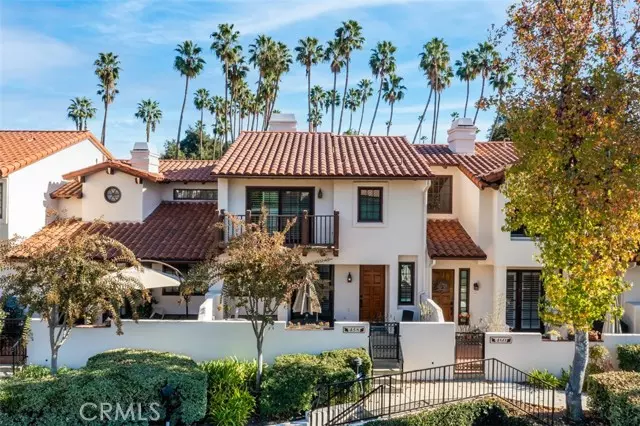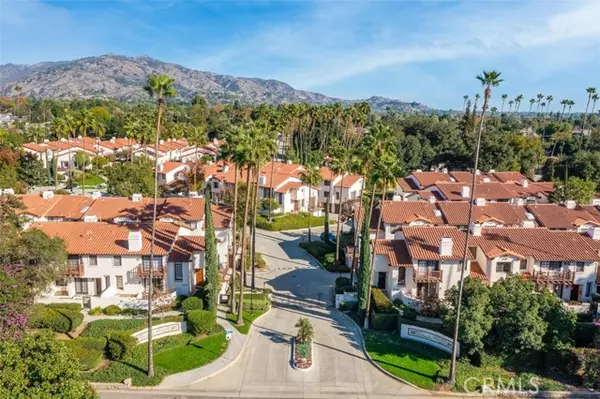$790,000
$759,800
4.0%For more information regarding the value of a property, please contact us for a free consultation.
3 Beds
3 Baths
2,026 SqFt
SOLD DATE : 12/29/2021
Key Details
Sold Price $790,000
Property Type Condo
Listing Status Sold
Purchase Type For Sale
Square Footage 2,026 sqft
Price per Sqft $389
MLS Listing ID CV21256218
Sold Date 12/29/21
Style All Other Attached
Bedrooms 3
Full Baths 2
Half Baths 1
Construction Status Turnkey,Updated/Remodeled
HOA Fees $405/mo
HOA Y/N Yes
Year Built 1987
Lot Size 1,223 Sqft
Acres 0.0281
Property Description
COMPLETELY CUSTOMIZED AND REMODELED IN THE RANCHO DEL BOUGAINVILLEA GATED COMMUNITY. Centrally situated within the community offering spacious front patio with neighborhood and mountain views. The front door opens to rich hardwood flooring and to a professionally designed living room featuring a custom fireplace with marble surround, wood paneling, and a built-in to the side. There is recessed lighting, a window with plantation shutters (throughout on all windows/sliders), and French doors that lead to the front patio. The formal dining room offers a crystal chandelier, a built-in cabinet, and a sliding door that opens to a view balcony. The remodeled kitchen features custom cabinetry, quartz countertops with full quartz backsplash, stainless steel appliances, a walk-in pantry, and recessed lighting. There is also a remodeled half bathroom on the main level. Upstairs offers a master bedroom with neutral carpeting, vaulted ceiling with a fan, a sliding door to a view balcony, and a walk-in closet with custom organizers. The master bathroom features dual sinks with marble countertops, full tiled marble backsplash, lighted vanity mirrors, custom cabinetry, a marble oversized walk-in shower with frameless glass surround, and a custom jewelry closet complete with pullouts. The second bedroom offers vaulted ceilings, a ceiling fan, and a window. The third bedroom also offers a ceiling fan and a built-in cabinet. The lowest level offers a large open office with built-in storage and direct access to the garage. The finished garage offers epoxy floors, built-in cabinetry, a tankless
COMPLETELY CUSTOMIZED AND REMODELED IN THE RANCHO DEL BOUGAINVILLEA GATED COMMUNITY. Centrally situated within the community offering spacious front patio with neighborhood and mountain views. The front door opens to rich hardwood flooring and to a professionally designed living room featuring a custom fireplace with marble surround, wood paneling, and a built-in to the side. There is recessed lighting, a window with plantation shutters (throughout on all windows/sliders), and French doors that lead to the front patio. The formal dining room offers a crystal chandelier, a built-in cabinet, and a sliding door that opens to a view balcony. The remodeled kitchen features custom cabinetry, quartz countertops with full quartz backsplash, stainless steel appliances, a walk-in pantry, and recessed lighting. There is also a remodeled half bathroom on the main level. Upstairs offers a master bedroom with neutral carpeting, vaulted ceiling with a fan, a sliding door to a view balcony, and a walk-in closet with custom organizers. The master bathroom features dual sinks with marble countertops, full tiled marble backsplash, lighted vanity mirrors, custom cabinetry, a marble oversized walk-in shower with frameless glass surround, and a custom jewelry closet complete with pullouts. The second bedroom offers vaulted ceilings, a ceiling fan, and a window. The third bedroom also offers a ceiling fan and a built-in cabinet. The lowest level offers a large open office with built-in storage and direct access to the garage. The finished garage offers epoxy floors, built-in cabinetry, a tankless water heater, and washer/dryer hookups. The community offers walking paths, a pool & spa with loungers, and lush landscaping throughout.
Location
State CA
County Los Angeles
Area Glendora (91741)
Zoning GDR_GA_PD
Interior
Interior Features Pantry, Recessed Lighting
Cooling Central Forced Air
Fireplaces Type FP in Living Room
Equipment Dishwasher, Disposal, Microwave, Vented Exhaust Fan, Water Line to Refr, Gas Range
Appliance Dishwasher, Disposal, Microwave, Vented Exhaust Fan, Water Line to Refr, Gas Range
Laundry Garage
Exterior
Garage Direct Garage Access, Garage, Garage - Two Door, Garage Door Opener
Garage Spaces 2.0
Pool Community/Common, Association
Utilities Available Electricity Connected, Natural Gas Connected, Sewer Connected, Water Connected
View Mountains/Hills, Neighborhood
Roof Type Tile/Clay
Total Parking Spaces 2
Building
Lot Description Curbs, National Forest
Story 3
Lot Size Range 1-3999 SF
Sewer Public Sewer
Water Public
Level or Stories 3 Story
Construction Status Turnkey,Updated/Remodeled
Others
Acceptable Financing Cash, Conventional, Cash To New Loan, Submit
Listing Terms Cash, Conventional, Cash To New Loan, Submit
Special Listing Condition Standard
Read Less Info
Want to know what your home might be worth? Contact us for a FREE valuation!

Our team is ready to help you sell your home for the highest possible price ASAP

Bought with NICHOLAS ABBADESSA • RE/MAX MASTERS REALTY

"My job is to find and attract mastery-based agents to the office, protect the culture, and make sure everyone is happy! "






