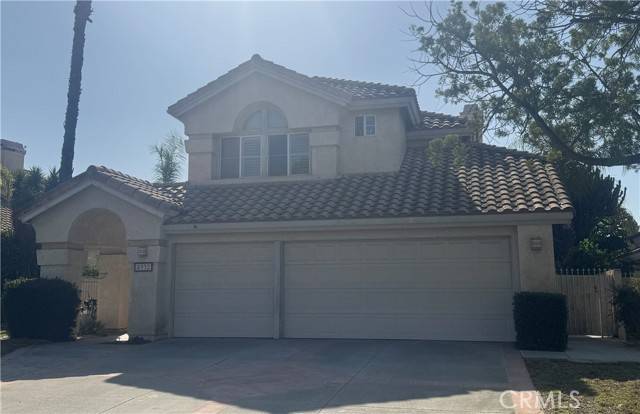4 Beds
3 Baths
2,447 SqFt
4 Beds
3 Baths
2,447 SqFt
OPEN HOUSE
Sat Jun 28, 11:00am - 3:00pm
Key Details
Property Type Single Family Home
Sub Type Detached
Listing Status Active
Purchase Type For Sale
Square Footage 2,447 sqft
Price per Sqft $306
MLS Listing ID IV25140501
Style Detached
Bedrooms 4
Full Baths 3
HOA Y/N No
Year Built 1991
Lot Size 6,970 Sqft
Acres 0.16
Property Sub-Type Detached
Property Description
Presenting 8932 Mesa Oak Drive, nestled in the sought-after Orangecrest neighborhood of Riverside, CA 92508 a beautiful two-story single-family residence built in 1991. This spacious 2,447 sq?ft home offers 4 bedrooms, 3 bathrooms, and a 3-car attached garage, set on a generous 7,405 sq?ft lot. One bedroom and full bathroom downstairs, perfect for guests or a private office. Vaulted ceilings in living and dining spaces, complemented by a cozy fireplace and custom window coverings. Formal dining, family room, plus a versatile upstairs roomcurrently used as an officewith built-ins and hardwood floors. A well-appointed kitchen with Italian ceramic tile. The expansive primary suite includes a walk-in closet and a dual-access fireplace for comfort and ambience. Plantation shutters, and ceiling fans throughout. Low-maintenance backyard featuring a built-in BBQ, and fire-pitideal for entertaining. Attached 3-car garage with direct access, plus driveway parking, sprinkler systems in front and rear. Orangecrest boasts the top rated elementary, middle and high schools in Riverside, with Thomas Rivera Elementary (0.2?mi), Amelia Earhart Middle (0.5?mi), and Martin Luther King High (1.9?mi) nearby. The thoughtfully designed floor plan and the price make this property a rare find in Orangecrest.
Location
State CA
County Riverside
Area Riv Cty-Riverside (92508)
Interior
Interior Features Beamed Ceilings, Tile Counters, Two Story Ceilings
Cooling Central Forced Air
Flooring Carpet, Tile, Wood
Fireplaces Type Fire Pit, Gas, Bath, Two Way
Equipment Dishwasher, Disposal, Microwave, Refrigerator, Gas Stove, Barbecue, Gas Range
Appliance Dishwasher, Disposal, Microwave, Refrigerator, Gas Stove, Barbecue, Gas Range
Laundry Inside
Exterior
Exterior Feature Stucco
Parking Features Direct Garage Access, Garage - Two Door
Garage Spaces 3.0
Utilities Available Cable Available, Electricity Connected, Natural Gas Connected, Phone Connected, Sewer Connected, Water Connected
View Mountains/Hills, Neighborhood
Roof Type Tile/Clay
Total Parking Spaces 7
Building
Lot Description Curbs, Sidewalks
Story 2
Lot Size Range 4000-7499 SF
Sewer Public Sewer
Water Public
Architectural Style Contemporary
Level or Stories 2 Story
Others
Monthly Total Fees $5
Miscellaneous Gutters,Storm Drains,Suburban
Acceptable Financing Submit
Listing Terms Submit
Special Listing Condition Standard

"My job is to find and attract mastery-based agents to the office, protect the culture, and make sure everyone is happy! "

