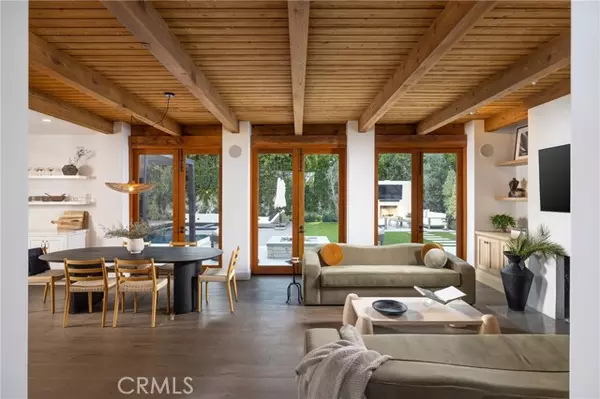
5 Beds
3 Baths
3,112 SqFt
5 Beds
3 Baths
3,112 SqFt
Key Details
Property Type Single Family Home
Sub Type Detached
Listing Status Pending
Purchase Type For Sale
Square Footage 3,112 sqft
Price per Sqft $1,701
MLS Listing ID OC24200670
Style Detached
Bedrooms 5
Full Baths 3
Construction Status Turnkey,Updated/Remodeled
HOA Y/N No
Year Built 1982
Lot Size 6,890 Sqft
Acres 0.1582
Property Description
Nestled within an exclusive enclave of 150 homes in the highly desirable Cliffhaven neighborhood, this beautifully remodeled 5-bedroom, 3-bathroom home offers the perfect blend of modern living and coastal charm. Spanning 3,100 square feet across two levels, the open-concept design maximizes natural light, creating a warm and welcoming atmosphere throughout. The heart of the home is a spacious living and kitchen area, perfect for entertaining, with timeless finishes that include dual fireplaces, adding a touch of sophistication and comfort. Seamlessly transition to indoor/outdoor living with a professionally landscaped backyard designed by Garden Studio, offering a serene retreat just minutes from the beach. The main floor includes two well-appointed bedrooms, ideal for guests or a home office, while the upstairs master suite features a luxurious bathroom, providing the ultimate in relaxation. Additional highlights include central air conditioning, an attached 2-car garage, and convenient indoor laundry. Location is everything, and this home excels with easy access to local restaurants, shops, and a variety of recreational activities. Whether youre enjoying a sunset stroll on the beach or dining at a nearby caf, the vibrant Newport Beach lifestyle is right at your doorstep. With significant updates made in 2017, this home is move-in ready, offering modern comforts, stylish design, and a prime location. Dont miss the opportunity to make this stunning property your own!
Location
State CA
County Orange
Area Oc - Newport Beach (92663)
Interior
Interior Features Balcony, Beamed Ceilings, Copper Plumbing Full, Living Room Balcony, Recessed Lighting, Two Story Ceilings
Cooling Central Forced Air, Dual
Flooring Stone, Wood
Fireplaces Type FP in Family Room, Bonus Room
Equipment Dishwasher, Disposal, Microwave, Refrigerator, 6 Burner Stove, Double Oven, Electric Oven, Water Line to Refr, Gas Range
Appliance Dishwasher, Disposal, Microwave, Refrigerator, 6 Burner Stove, Double Oven, Electric Oven, Water Line to Refr, Gas Range
Laundry Laundry Room, Inside
Exterior
Garage Garage
Garage Spaces 2.0
Pool Below Ground, Private, Heated, Filtered
Utilities Available Cable Connected, Electricity Connected, Natural Gas Connected, Sewer Connected, Water Connected
Roof Type Slate
Total Parking Spaces 2
Building
Story 2
Lot Size Range 4000-7499 SF
Sewer Public Sewer
Water Public
Architectural Style Custom Built
Level or Stories 2 Story
Construction Status Turnkey,Updated/Remodeled
Others
Monthly Total Fees $31
Miscellaneous Suburban
Acceptable Financing Cash, Land Contract, Submit
Listing Terms Cash, Land Contract, Submit


"My job is to find and attract mastery-based agents to the office, protect the culture, and make sure everyone is happy! "






